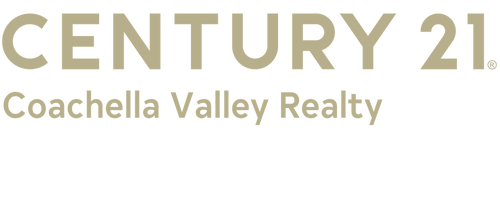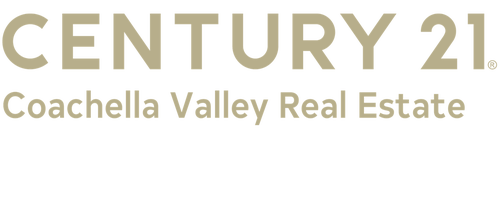
Sold
Listing Courtesy of: Desert Area MLS / Century 21 Coachella Valley Real Estate / Tanya Moreno / CENTURY 21 Coachella Valley Real Estate / Esmeralda Garcia
1254 Indian Ocean Avenue Thermal, CA 92274
Sold on 09/26/2025
$340,000 (USD)
MLS #:
219133861
219133861
Type
Single-Family Home
Single-Family Home
Year Built
2006
2006
Views
Desert, Lake, Peek-a-Boo
Desert, Lake, Peek-a-Boo
County
Imperial County
Imperial County
Listed By
Tanya Moreno, DRE #1512921 CA, Century 21 Coachella Valley Real Estate
Esmeralda Garcia, CENTURY 21 Coachella Valley Real Estate
Esmeralda Garcia, CENTURY 21 Coachella Valley Real Estate
Bought with
Pamela E Quintanilla Aviles, Keller Williams High Desert
Pamela E Quintanilla Aviles, Keller Williams High Desert
Source
Desert Area MLS
Last checked Mar 1 2026 at 8:45 PM GMT+0000
Desert Area MLS
Last checked Mar 1 2026 at 8:45 PM GMT+0000
Bathroom Details
- Full Bathrooms: 2
Subdivision
- Not Applicable
Heating and Cooling
- Forced Air
- Central
- Central Air
- Air Conditioning
- Ceiling Fan(s)
Flooring
- Ceramic Tile
- Laminate
Utility Information
- Sewer: Septic Tank
Parking
- Driveway
- Direct Entrance
- Total Uncovered/Assigned Spaces
- Rv Access/Parking
Living Area
- 1,639 sqft
Listing Price History
Date
Event
Price
% Change
$ (+/-)
Aug 11, 2025
Listed
$335,000
-
-
Disclaimer: Copyright 2026 Desert Area MLS. All rights reserved. This information is deemed reliable, but not guaranteed. The information being provided is for consumers’ personal, non-commercial use and may not be used for any purpose other than to identify prospective properties consumers may be interested in purchasing. Data last updated 3/1/26 12:45



