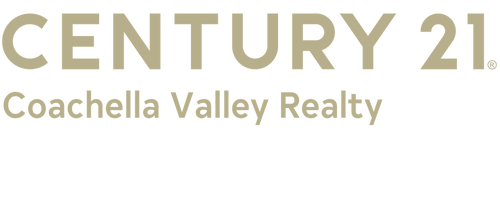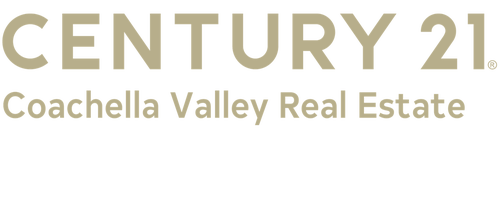


Listing Courtesy of: Desert Area MLS / Century 21 Coachella Valley Real Estate / Moises Amador
82342 Crosby Drive Indio, CA 92201
Active (216 Days)
$5,000
MLS #:
219120588
219120588
Type
Rental
Rental
Year Built
2001
2001
Views
Golf Course, Pool
Golf Course, Pool
County
Riverside County
Riverside County
Listed By
Moises Amador, Century 21 Coachella Valley Real Estate
Source
Desert Area MLS
Last checked Jun 30 2025 at 3:40 AM GMT+0000
Desert Area MLS
Last checked Jun 30 2025 at 3:40 AM GMT+0000
Bathroom Details
- Full Bathrooms: 2
Subdivision
- Indian Palms
Property Features
- Fireplace: Gas
- Fireplace: Living Room
Heating and Cooling
- Central
- Fireplace(s)
- Air Conditioning
- Central Air
Pool Information
- Heated
- In Ground
- Private
- Community
Homeowners Association Information
- Dues: $139/MONTHLY
Flooring
- Carpet
- Ceramic Tile
- Tile
Utility Information
- Sewer: In, Connected and Paid
Parking
- Assigned
- Driveway
- Garage Door Opener
- Total Uncovered/Assigned Spaces
Living Area
- 2,406 sqft
Location
Disclaimer: Copyright 2025 Desert Area MLS. All rights reserved. This information is deemed reliable, but not guaranteed. The information being provided is for consumers’ personal, non-commercial use and may not be used for any purpose other than to identify prospective properties consumers may be interested in purchasing. Data last updated 6/29/25 20:40




Description